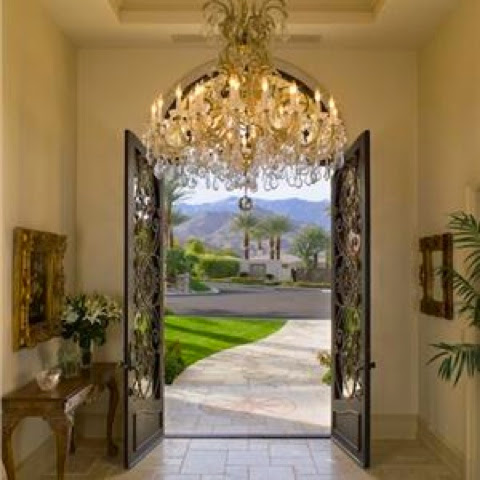"Impressions" by Susan Rios Designs
I was reading a home design book about the impression an entryway gives to a home. If you have no hall or actual entryway space built in, all you have to do is define the area by adding a high table with a lamp and a coat tree with space for umbrellas . This may also serve as a handy place for things you need to remember to take on your way out, or a place to put the outgoing and incoming mail, or temporarily a handbag and keys.
Several times I have seen articles written by Christian ladies comparing the entryway to a home to the Christian woman and the welcome she gives to her guests. It sets the mood for the remainder of the visit.
One cannot help but admire the Susan Rios depiction of the lady in the painting who seems to be getting ready for guests or putting finishing touches in her home for her own family.
Ancient history descriptions, including the Bible, speaks of "porticos" (porches and entryways) which were used as reception areas. Victorian houses had parlors which were for people who stopped by, while they waited to see if the host would receive them.



3 comments:
This is one of my most challenging home design issues, because our front door--which is almost never used because it is not easily accessed from the driveway (our house was designed and built in a very strange way), opens right into our small living room. The back door, which is directly accessible to the parking area/driveway, opens right into our tiny dining area and kitchen (the whole thing is open!!). So from my front OR back door you can see into the kitchen--which is far too small to section off with any concrete object. It is such a huge challenge for me. I have beautiful artwork and have an original painting of our church that hangs directly facing the front door on the opposite wall--so that's a nice focal point that may detract from the kitchen sink you can see further back and to the left. But guests entering the back door see my full kitchen.
My mother had this house built 20 years ago. The open floor plan *is* helpful when it comes to making dinner and observing the children playing, but it's hard as a homemaker to not have separate spaces. I do the best I can by keeping things reasonably tidy and using nice art to draw the eyes to the walls...not the kitchen!
Yes it is a challenge for me too and has always been. I put a coat rack on the wall so when you open d the door it has a feeling of being an entry. I have seen other people put a short bookshelf like a separate wall that divides from the rest of the room, making a kind of hall.
A very small table against the wall near the door with a mirror above it also would give the appearance of an entry. Plus this gives you a place to set a small bud vase and single flower. I like the coat rack idea!
Janet W.
Post a Comment